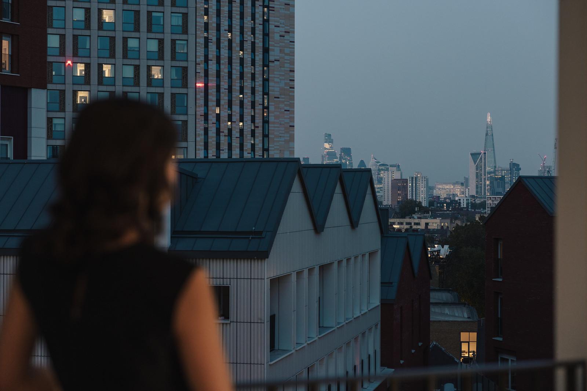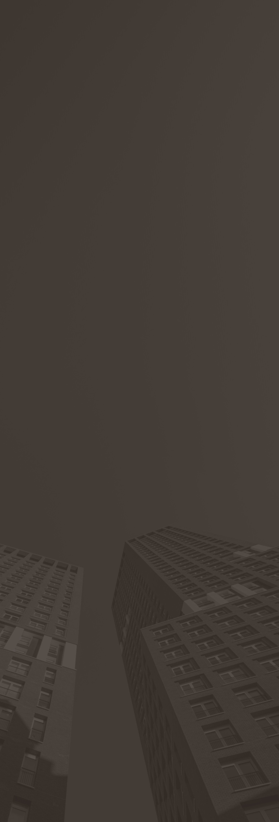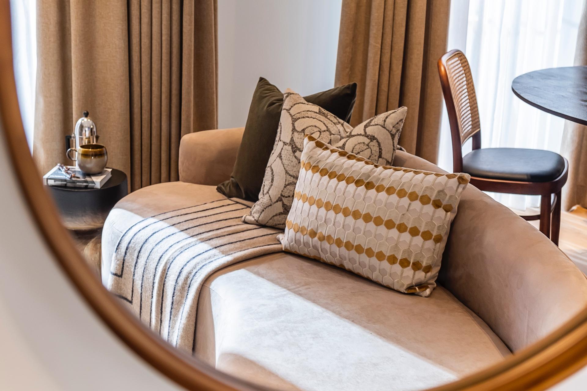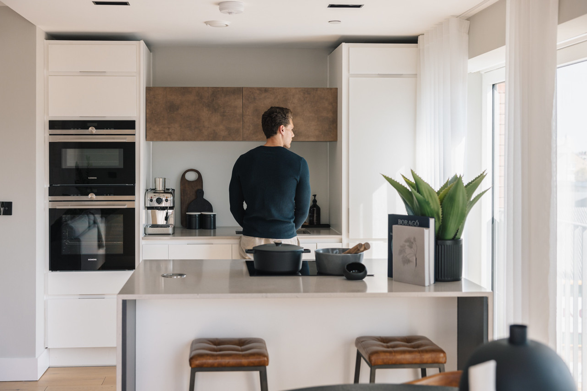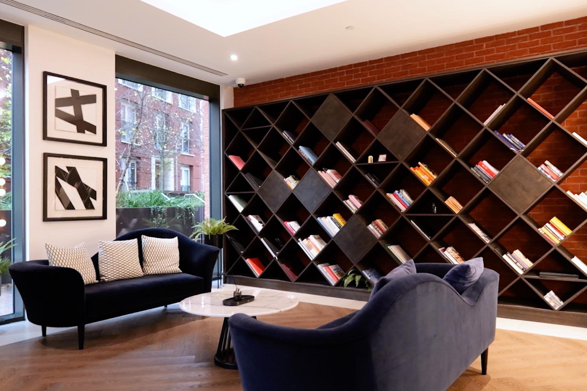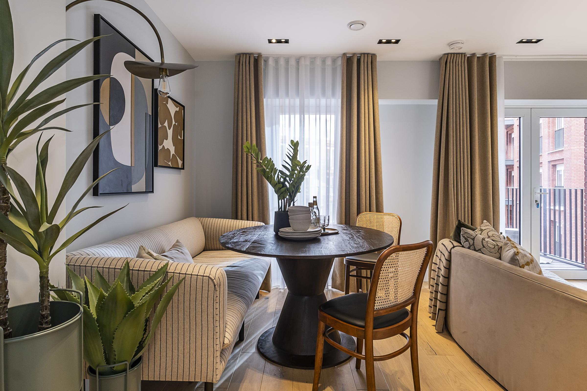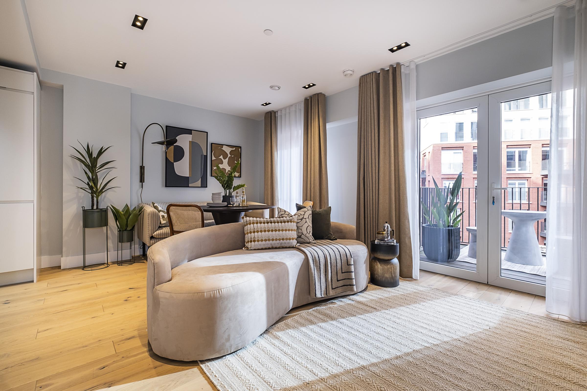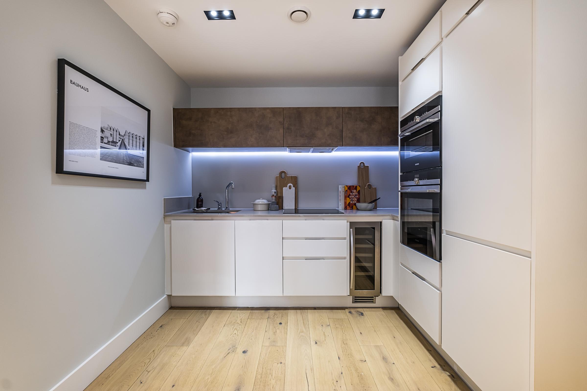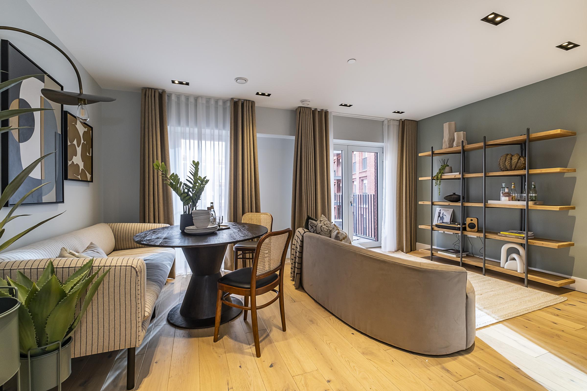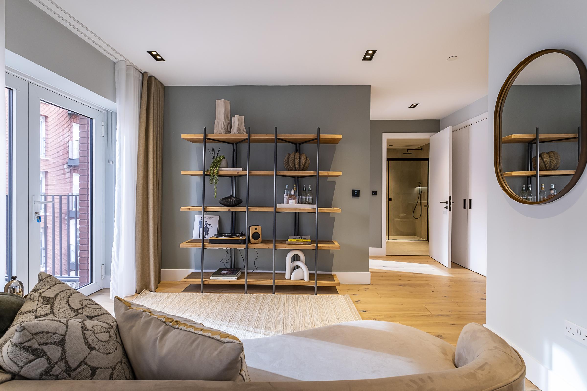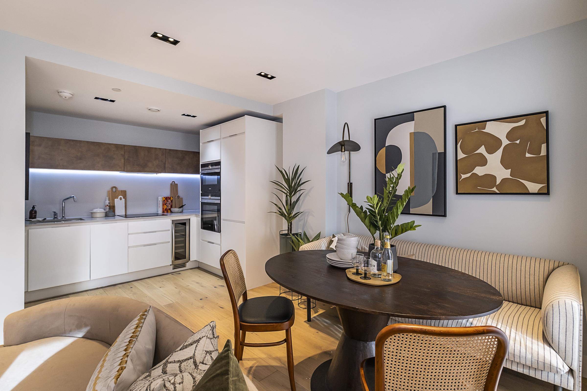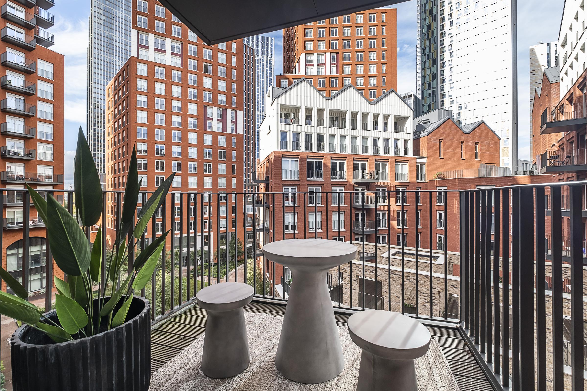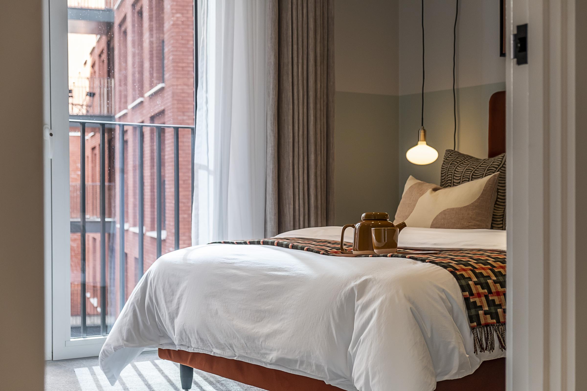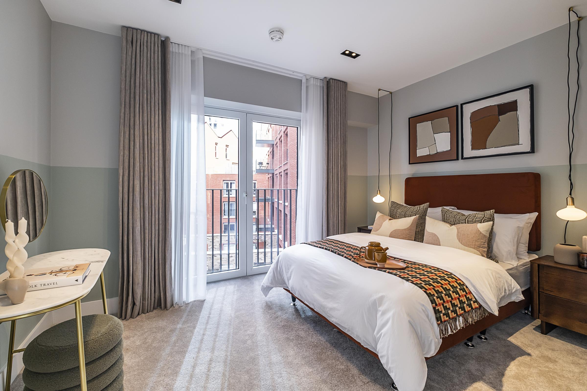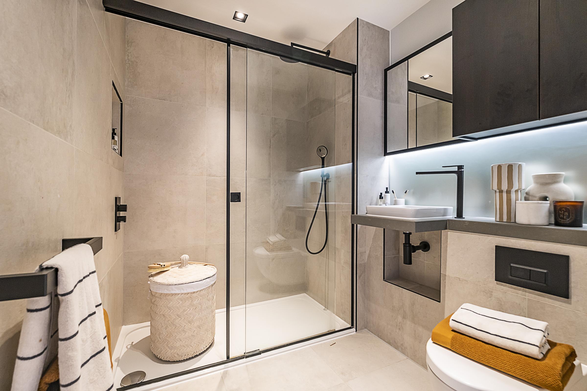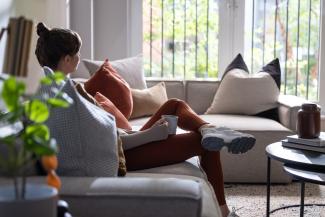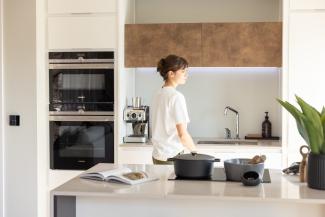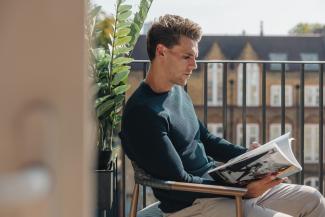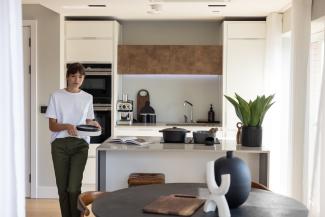Description
This home is currently undergoing renovation but will be ready to move into and enjoy in spring.
Plot 46 has a unique layout for a one-bedroom home with two outside spaces to enjoy – perfect for the summer months. There’s a terrace opening from the living room and a private balcony which leads from the bedroom through a pair of French Doors.
The layout of the main room naturally divides into two separate zones, a kitchen/dining area and a living room. The kitchen featuring stone worktops and Siemens appliances is neatly tucked away against the rear wall.
The bedroom comes complete with fitted wardrobes and plush carpets. Lastly, there’s a luxury bathroom featuring dimmer lighting, large format tiles and a bath.
Key features
- Currently being refurbished back to ‘nearly-new’ condition
- Unique one-off layout
- Terrace opening from the living room
- Balcony opening off the bedroom
- West facing - plenty of afternoon sun
- Open-plan living space
- Ample storage cupboards and fitted wardrobes
- Access to a suite of hotel-style amenities
Floor plans
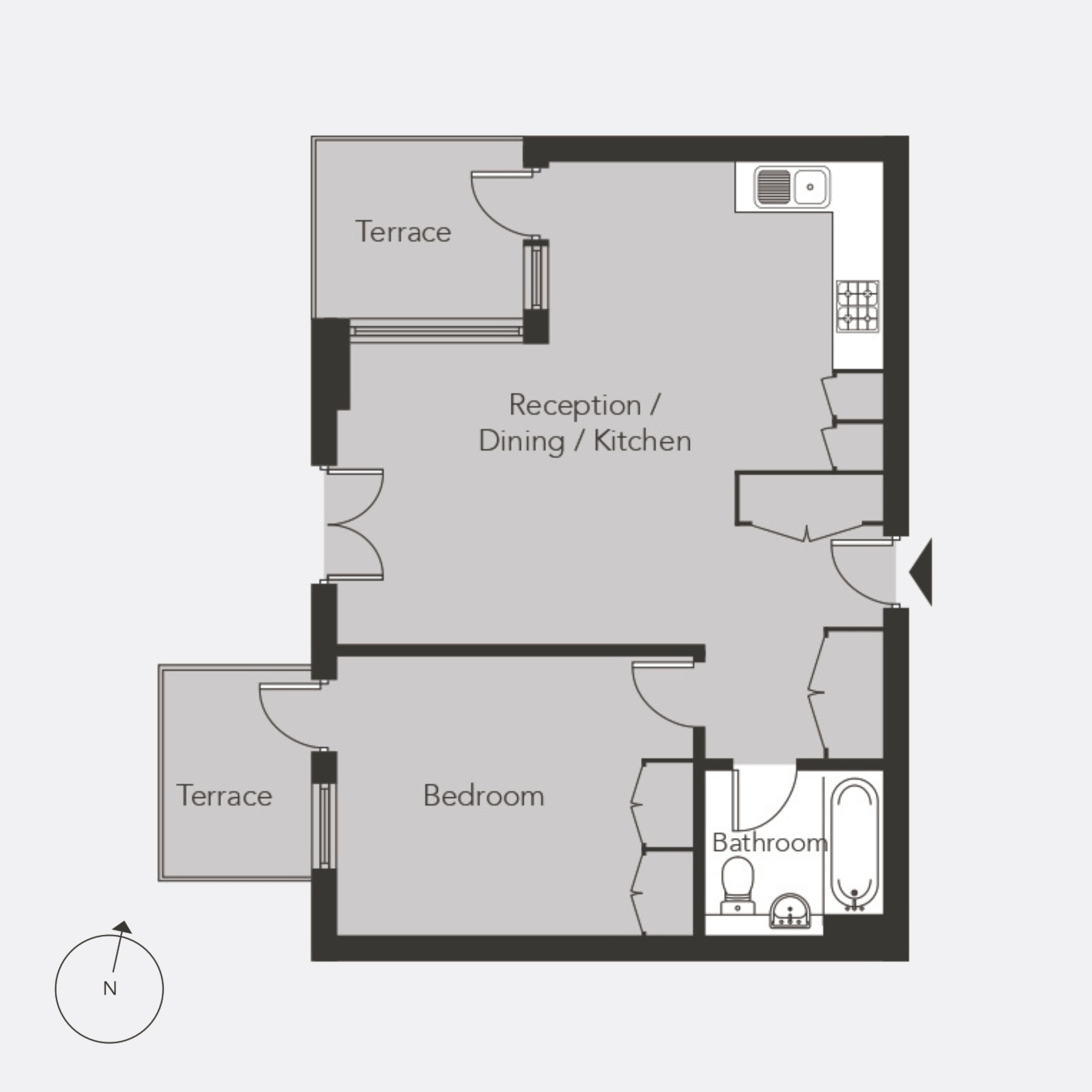
Area
| sq ft | m² | |
|---|---|---|
| Total area | 581 | 54 |
| ft | m | |
| Reception / Kitchen / Dining | 18'9" × 21'2" | 5.71 × 6.45 |
| BEDROOM | 13'10" × 10'9" | 4.22 × 3.28 |
| SQ FT | SQ M | |
|---|---|---|
| Total area | 581 | 54 |
| FT | MM | |
| Reception / Kitchen / Dining | 18'9" × 21'2" | 5710 × 6450 |
| BEDROOM | 13'10" × 10'9" | 4220 × 3280 |
* The prices displayed on our website are not final prices and only indicate how much we believe a property may cost at the time. We have the right to change these prices at any time. The prices on our website do not necessarily mean that similar properties within the same development have sold at the same price. Read full T&C
Gallery
Hosts a stylish concierge lobby and mezzanine Keybridge Club Lounge, a place to work, relax and connect.
/11
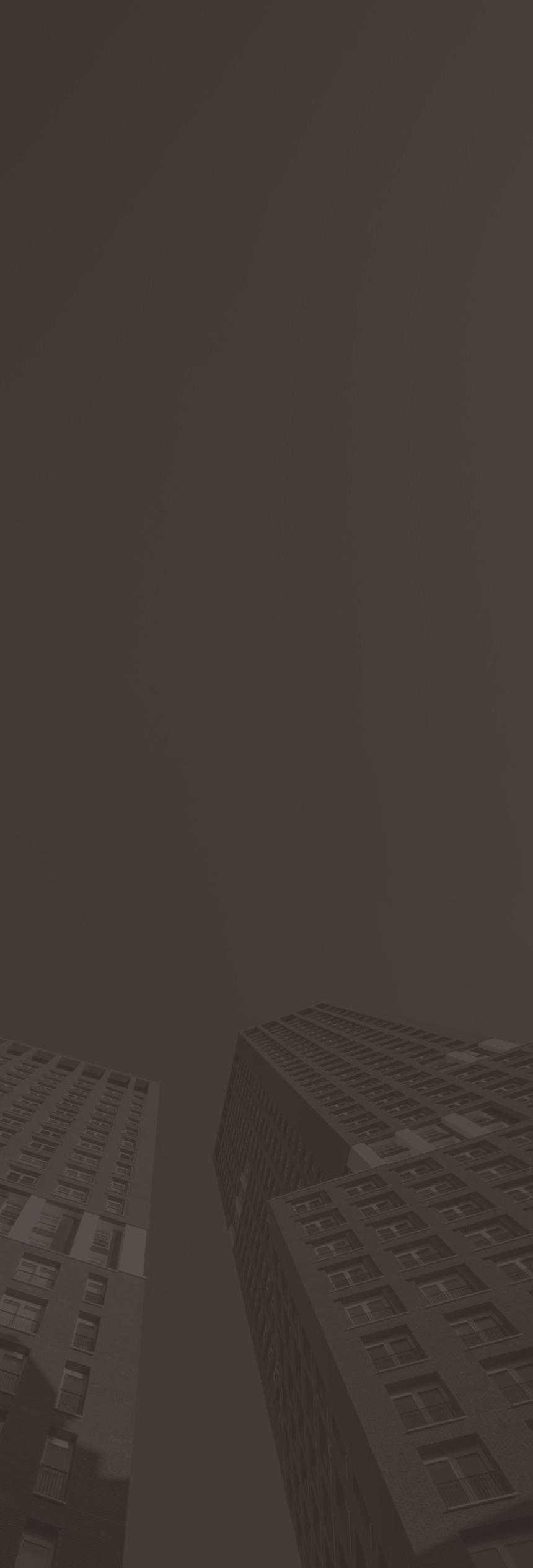
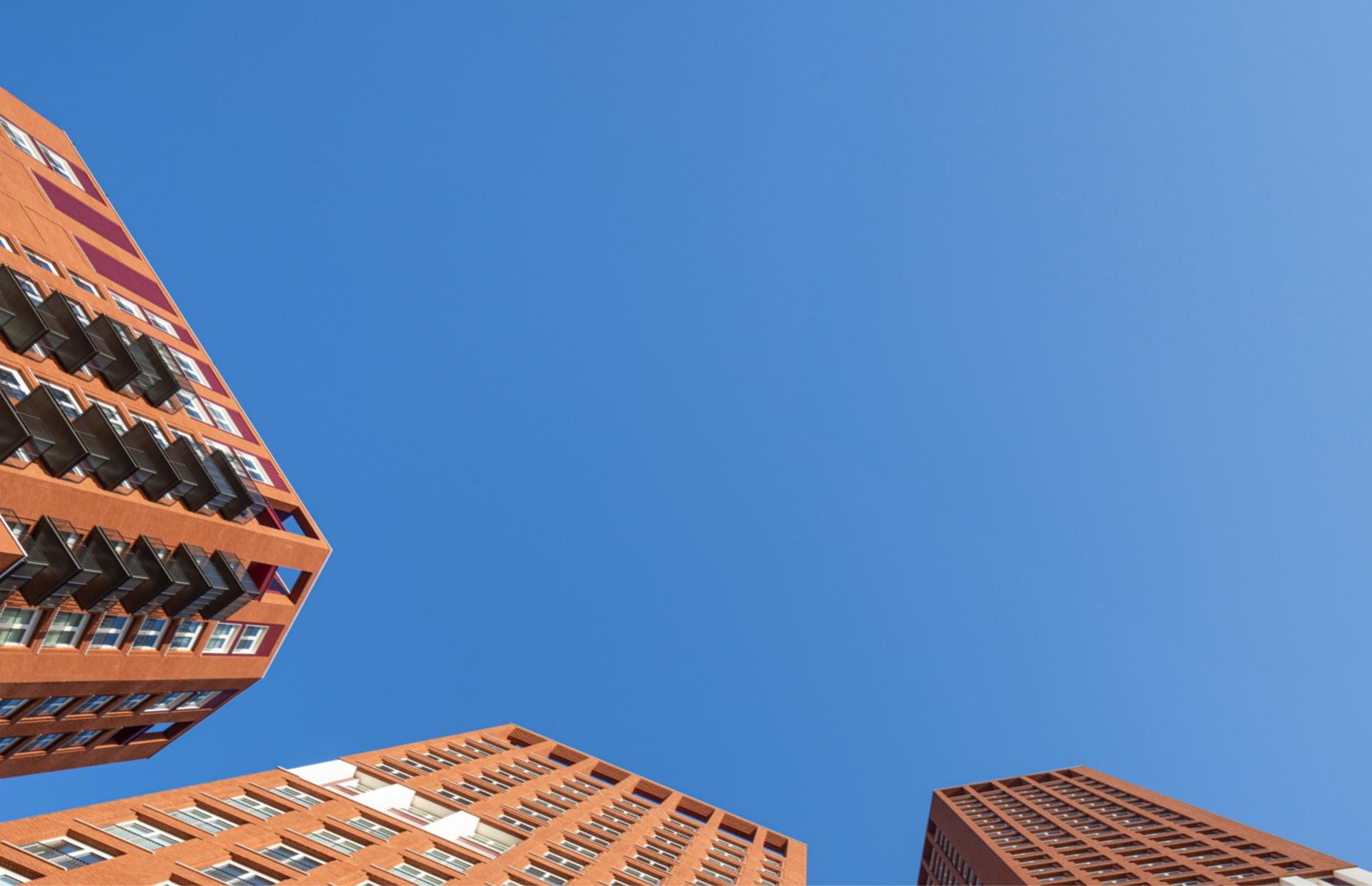
Enquires
To find out more, arrange a viewing or join our mailing list, simply fill out this form and we will be in touch.
Alternatively, please call:
020 3993 7880
Council tax
Homes at Keybridge are Council Tax Band E or F - speak to our sales team for more information.
Lease Length
The lease is a 999 year lease which currently has 994 years left on the lease.
New Homes Warranty
Homes at Keybridge are sold with the balance of the new home warranty - ask our sales team for specific details.
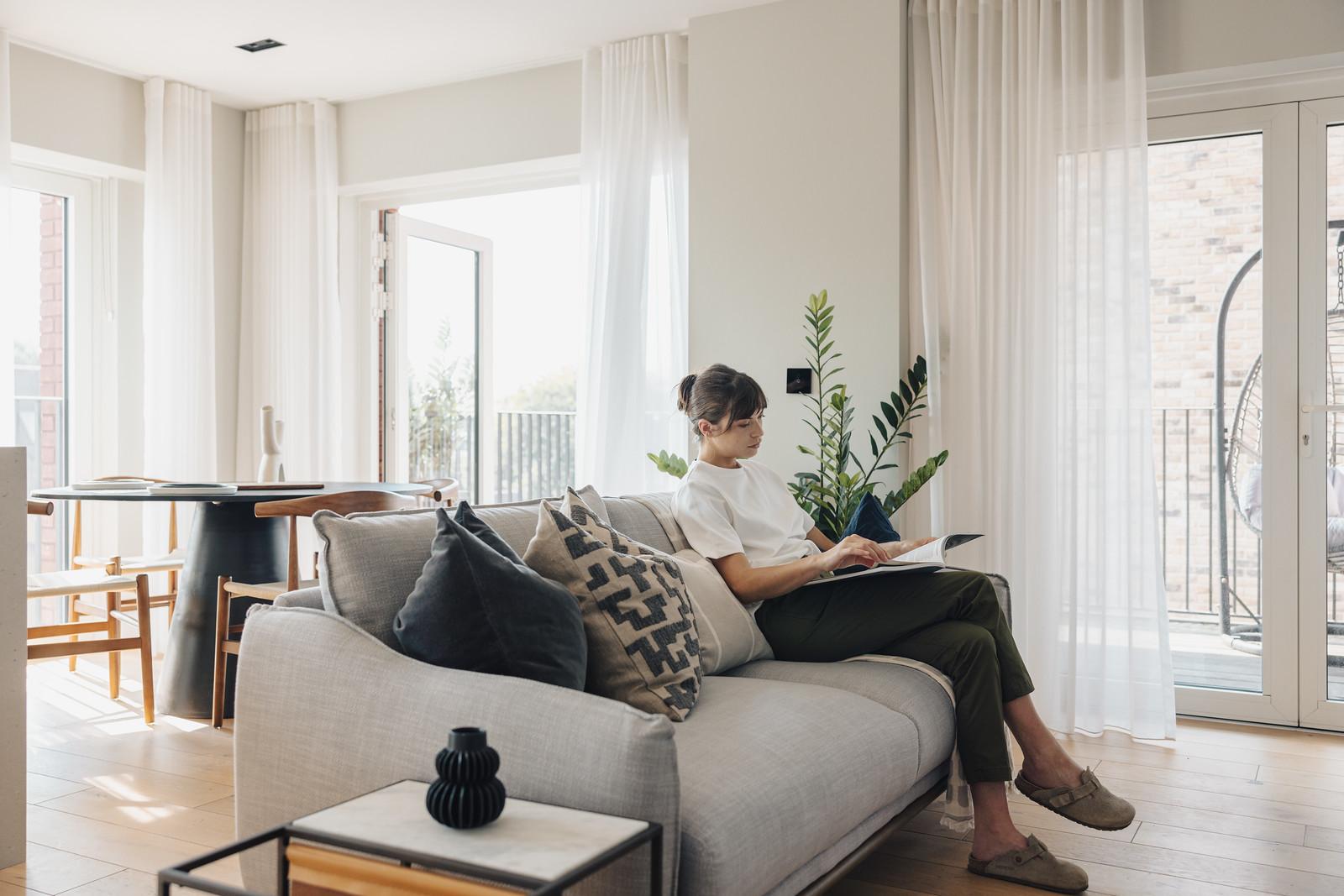
Like what you see?
Contact us today to find out more about this home, other homes we have available or more coming soon. Our Sales Suite is open from Tuesday to Saturday from 10am. Get in touch today to book a viewing.
