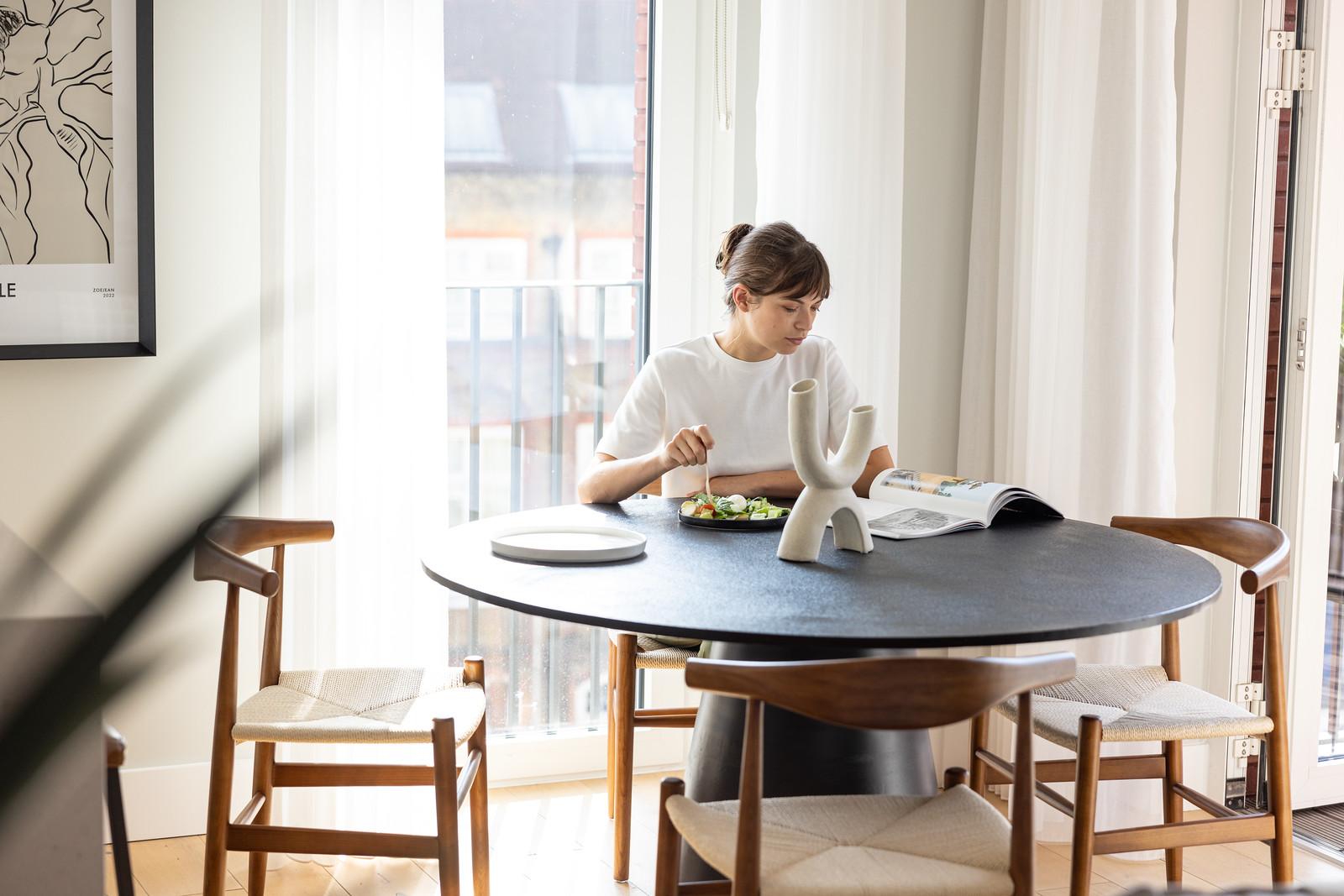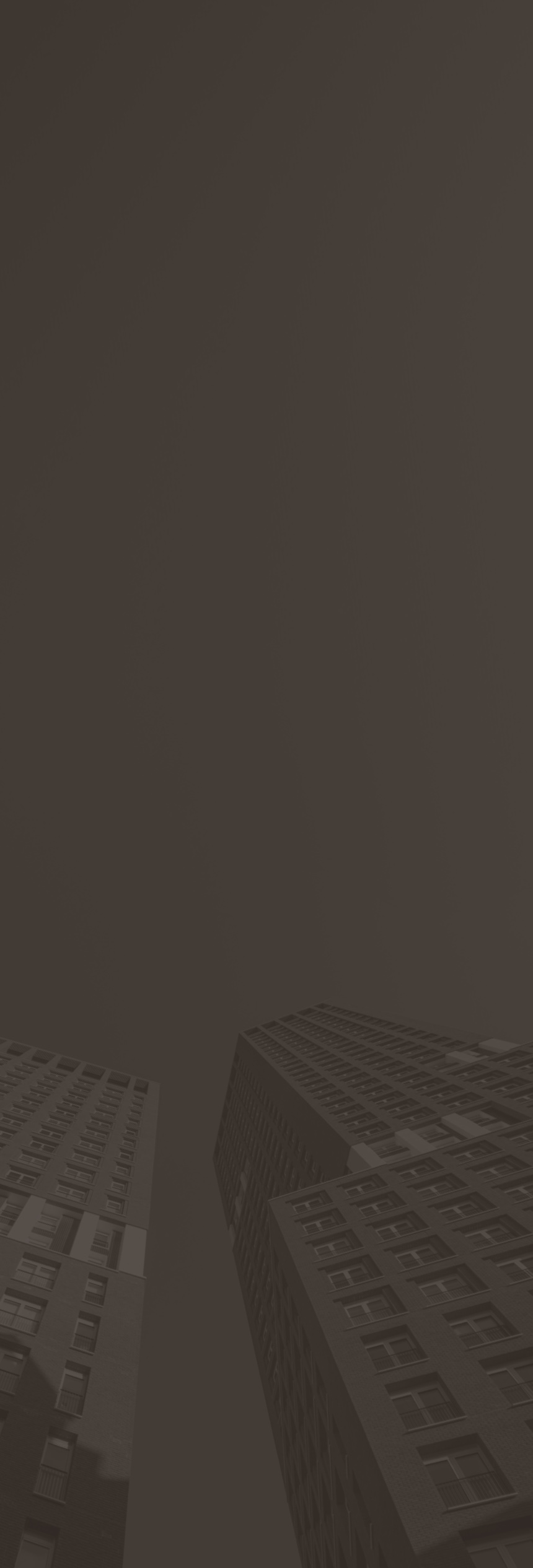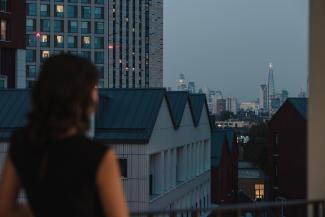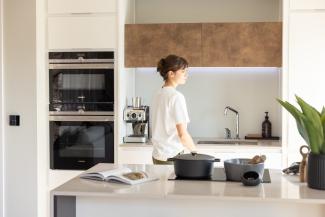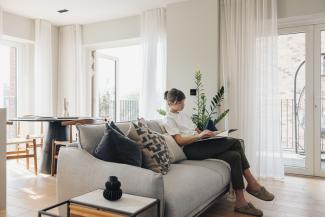Description
Set on the 6th floor, Plot 43 offers a sophisticated one-bedroom apartment - combining elevated views with crafted interiors. This home pairs light, proportion and precision to create a space that feels both contemporary and timeless.
At approximately 62 sq m / 669 sq ft, this upper-floor apartment benefits from a sense of openness and calm rarely found in central London. The reception / dining / kitchen area is framed by full-height glazing that floods the interior with natural light and offers views East London and the and surrounding skyline.
The bespoke kitchen, finished with stone worktops and integrated Siemens appliances, flows seamlessly into the living space — ideal for relaxed entertaining or quiet evenings at home. The bedroom is designed for rest, with soft textures, fitted storage and gentle natural light. A luxury bathroom features large-format tiling, brushed-chrome fittings and a rain-effect shower, bringing an understated sense of indulgence. A utility cupboard adds everyday practicality without compromising style.
Key features
- Open-plan apartment living
- Juliette balconies
- Luxury bathroom with rain shower
- Utility cupboard and built in storage
- Large fitted wardrobes
- Access to hotel-style suite of amenities
Floor plans
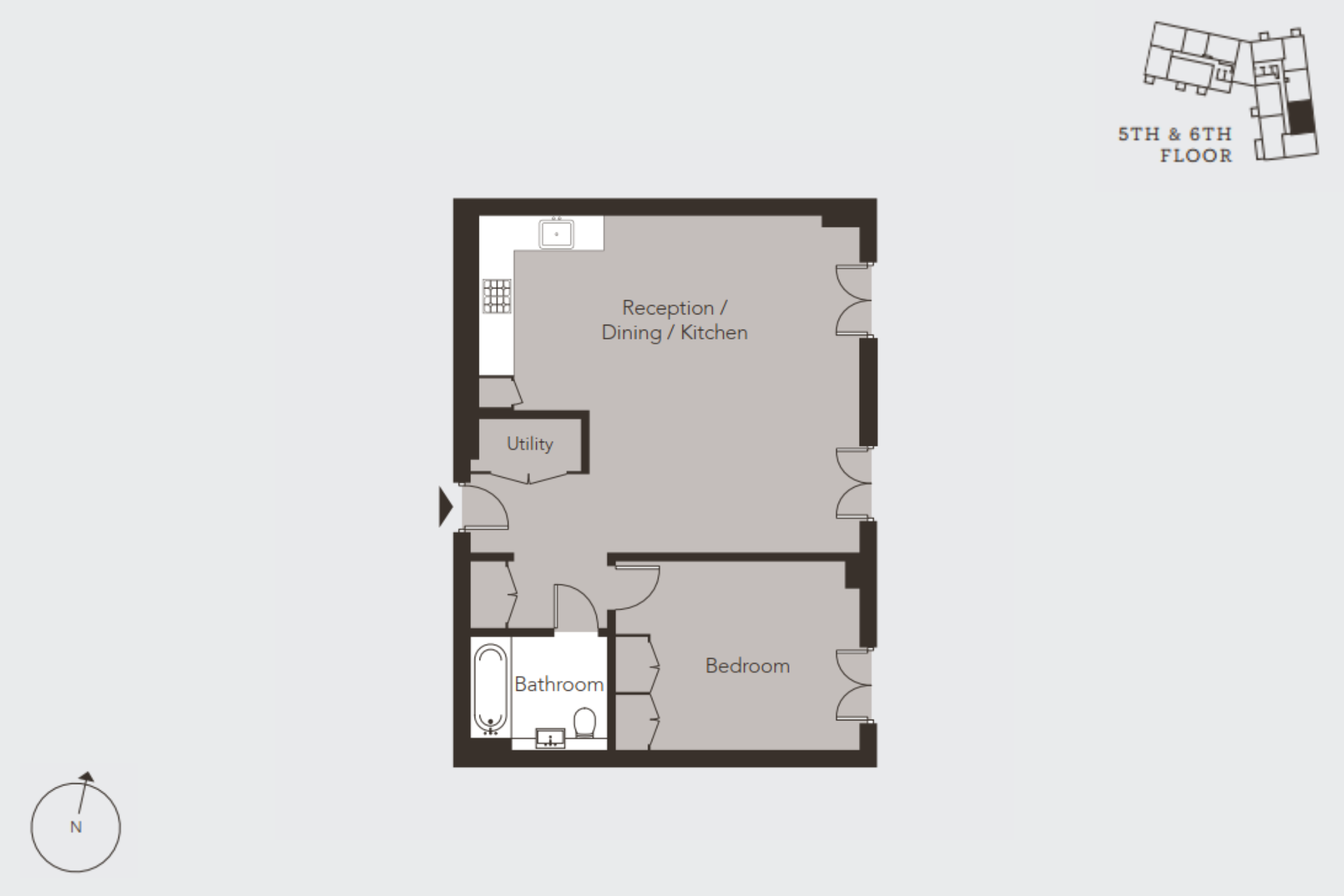
Area
| sq ft | m² | |
|---|---|---|
| ft | m | |
| RECEPTION / DINING / KITCHEN | 21'9" × 18'12" | 6.63 × 5.79 |
| BEDROOM | 14'1" × 10'8" | 4.28 × 3.24 |
| SQ FT | SQ M | |
|---|---|---|
| FT | MM | |
| RECEPTION / DINING / KITCHEN | 21'9" × 18'12" | 6630 × 5790 |
| BEDROOM | 14'1" × 10'8" | 4280 × 3240 |
* The prices displayed on our website are not final prices and only indicate how much we believe a property may cost at the time. We have the right to change these prices at any time. The prices on our website do not necessarily mean that similar properties within the same development have sold at the same price. Read full T&C
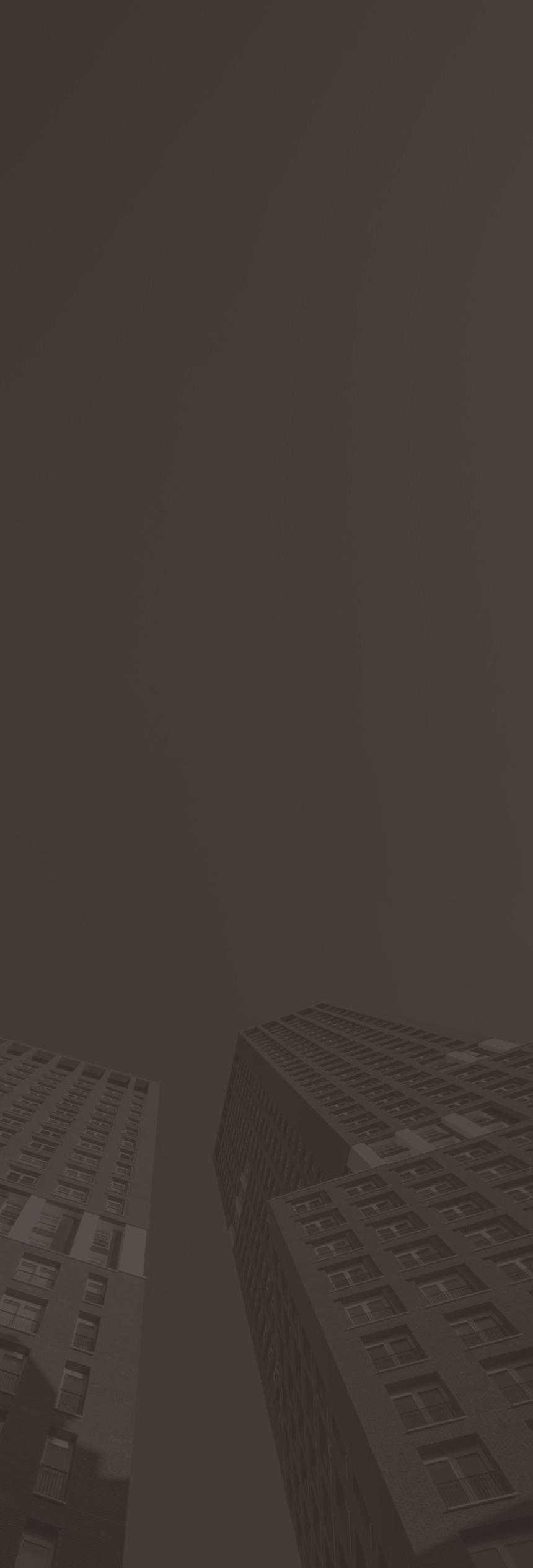
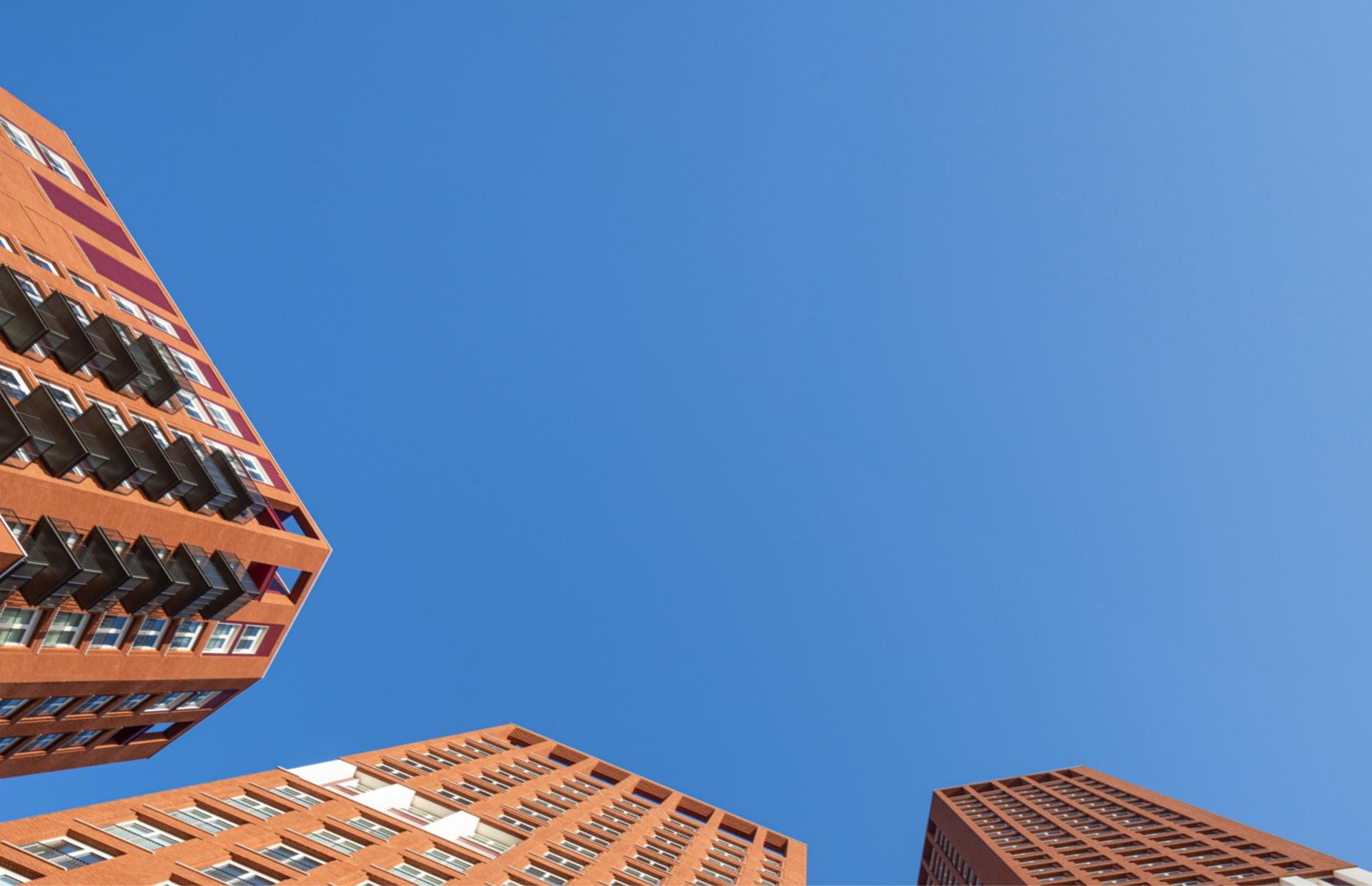
Enquires
To find out more, arrange a viewing or join our mailing list, simply fill out this form and we will be in touch.
Alternatively, please call:
020 3993 7880
Council tax
Homes at Keybridge are Council Tax Band E or F - speak to our sales team for more information.
Lease Length
The lease is a 999 year lease which currently has 994 years left on the lease.
New Homes Warranty
Homes at Keybridge are sold with the balance of the new home warranty - ask our sales team for specific details.
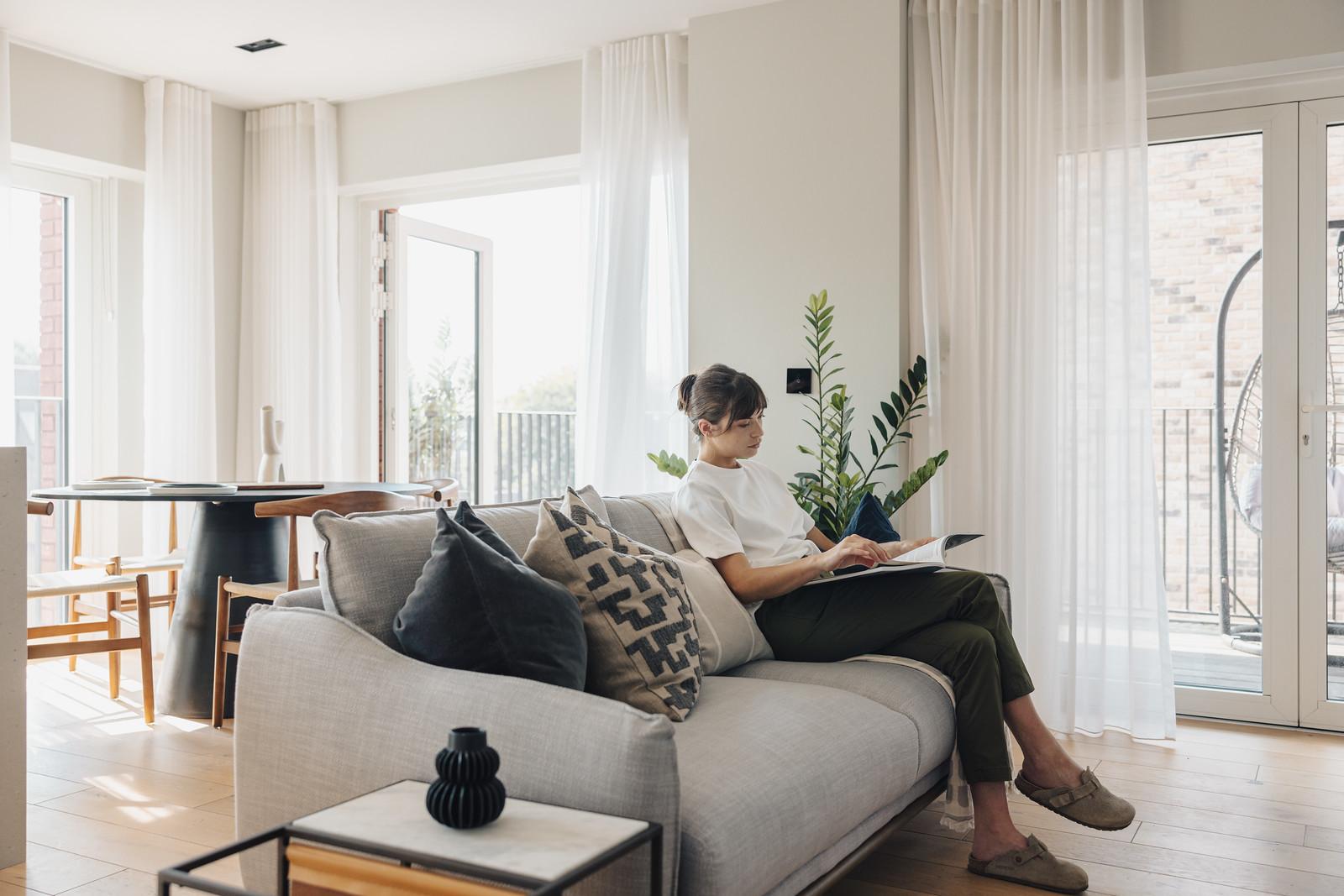
Like what you see?
Contact us today to find out more about this home, other homes we have available or more coming soon. Our Sales Suite is open from Tuesday to Saturday from 10am. Get in touch today to book a viewing.
